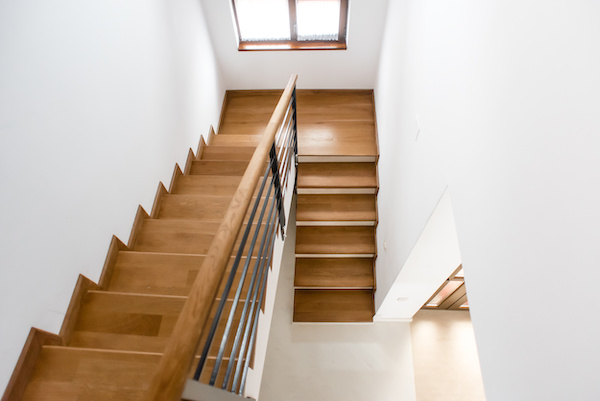Thinking of a basement or cellar conversion?
A well-converted basement or cellar can be a great way to create extra room and an interesting space in your home. But you will need to ensure the work meets the high standards set by the building regulations and that you have considered issues such as structural integrity, damp and fire safety.

Conversions of basements and cellars have been very popular in recent years, especially in urban areas with limited space for ground-level extensions. Depending on the size, quality of build and the finish, such a conversion can increase the value of your property by up to 20% (local estate agents can advise you further on this).
Costs of converting a basement or cellar
A straightforward conversion could provide a good return on investment, especially if it is an existing space that does not require structural changes. Projects requiring excavation and/or underpinning will involve significantly higher costs depending on factors such as location, scale, build quality and specification.
Other factors can also push up costs, such as if:
- You have to divert drainage, or the area has a high water table and you need a sump pump working constantly
- Your property sits on certain types of ground such as clay, sand, marsh or made-up ground (previously excavated material)
- The site is difficult to access or has nowhere to store excavated soil
- There is high demand for parking on your street and you can’t get permission for a skip.
Substantial basement and cellar conversions can be extremely complex projects. A poorly thought-out conversion can even reduce a property’s value and in some cases compromise the structural integrity of your existing home as well as neighbouring properties. That is why, as with all building projects, it is important to plan your conversion carefully and have work carried out by an experienced contractor.
Where to start with a basement conversion
The first thing to understand is whether your basement or cellar is suitable for conversion. You should consider the following:
- Is there enough space in your basement for your needs or are you better off extending the property?
- Is there sufficient headroom given that you’ll also have to install ceiling and floor treatments?
- What provision is needed as a means of escape in the case of a fire, and how would this impact the rest of your property?
- Is there adequate drainage - and does the space ever flood?
- How suitable is the current access to your basement and is there a place for a new staircase given that stairs need a 42 degree pitch, sufficient headroom and a handrail?
- Is there any ventilation to your basement or could any be provided?
- Would a conversion leave you with enough storage space?
Planning permission
Before you proceed with work, you should always check with your local authority planning department whether any permission is needed from them, as the legislation covering basements is currently under review. The Planning Portal can offer outline guidance to start with.
You will almost certainly need planning permission to make any structural changes or to alter the external appearance of the property, or if the building is listed or in a conservation area.
You should also check with your local planning department whether your project requires a Basement Impact Assessment before approval can be granted, to ensure your project does not negatively affect other properties around you.
Building regulations approval
You will need building regulations approval for any conversion of a basement or cellar, or for the construction of a new one. Regulations cover factors such as structure, access, thermal insulation, ventilation, drainage, ceiling heights, damp proofing, electrical wiring, fire protection and means of escape in the event of a fire.
Building control has no involvement in the Party Wall Act however, so if you share a wall with your neighbour and intend to make structural changes, you may also need an agreement under this Act.
For more advice about common home extension and conversion projects, click here
To contact your local authority building control team, click here
